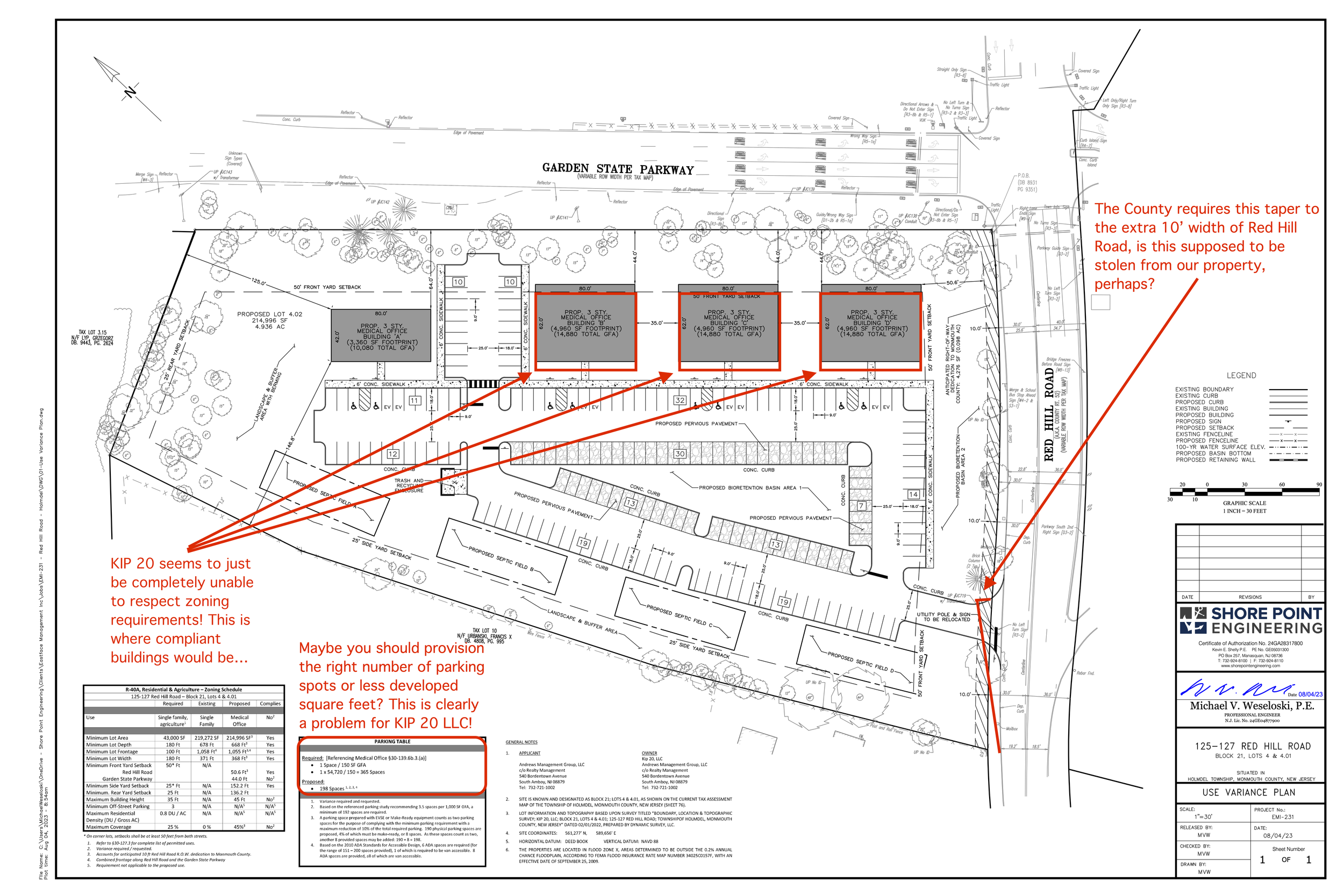KIP 20 Just Really Seems to Struggle with Zoning Requirements
Maybe they should try building to code, and things would be cheaper for them? Here’s my casual first inspection of their newly proposed development plan…
We know from the County’s notes explaining why the refused to even consider the “Initial and Final” plan for Holmdel Hoop House that they would require Red Hill Road to be widened by 10 feet to accommodate the extra turning traffic. This is included on the right side of the site plan now deposited with Holmdel Township’s Planning Board. However, what is missing is a required 15:1 taper from the new width to the current width. Where does KIP 20 and Andrews Management expect this to come from? Do they expect it to come from our property? It’s gotta be there, we know, so perhaps Mr. Weseloski, the engineer who drew up this plans should have considered that.
Three of the proposed four buildings are blatantly over the required setbacks from the Garden State Parkway. Why? It doesn’t seem like much of a change, but perhaps this indicates that the proposed parking facility doesn’t actually fit on the plot when they are properly located?
Talking of parking, the plan notes that a building this size should provide 365 parking spaces, but only 198 are planned. KIP 20 and Andrews will therefore need the Township to completely ignore these commercial planning requirements. Insufficient parking was also a feature of the prior Holmdel Hoop House plan. Do KIP 20 LLC not realized that their property is in New Jersey where everybody drives a car?
I’m sure we can find other deliberate omissions, such as the fact that no lighting towers or posts are provisioned for the parking lot, perhaps? But the clear theme here is that this is not even compliant with Commercial Building Codes and that there is not any required need for an office development in the Township (especially in view of all the space available on the 10 acre lot previously occupied by Bayshore Greenhouses, right next to the Hospital, in a zone reserved for medical development).
You know what could be developed here? How about a residential property like the one KIP 20 demolished? Or maybe two or three? If I was going to ask for a planning variance that would be my request. It’s a usage consistent with the recently revised Holmdel Master Plan and everybody would be happy with it!
